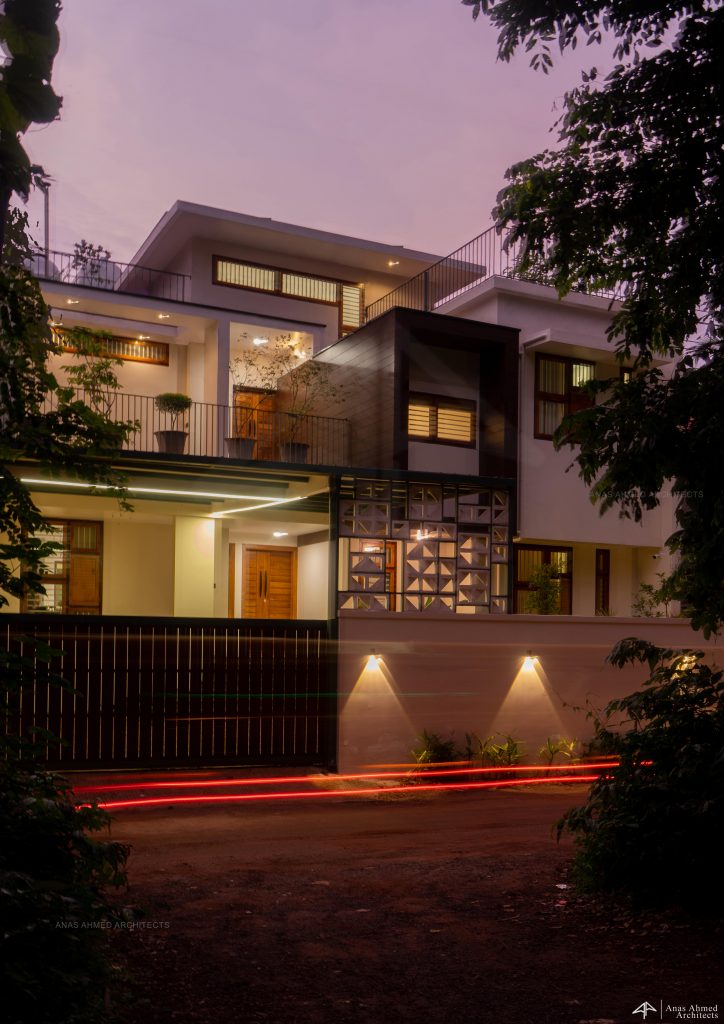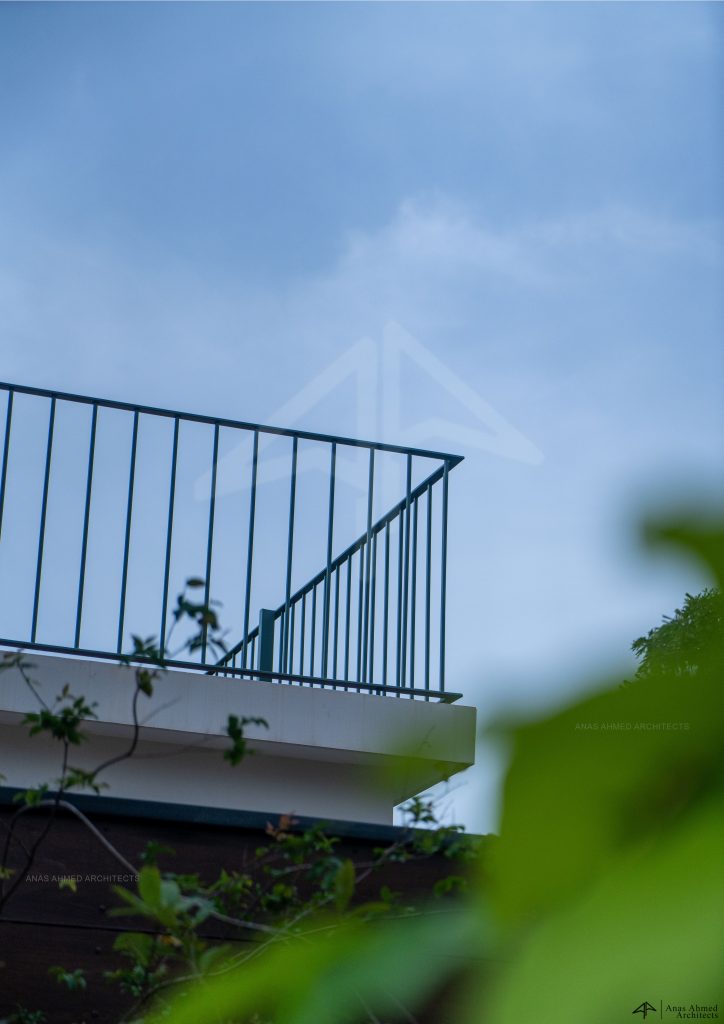Khair Residence: Exemplifying Modern Architecture in Kannur Kerala
Design concept: Modern Contemporary Elegance
Nestled away from the hustle of the main road, it is a carefully curated residence designed to evoke a sense of peace, and privacy.At the heart of Khair lies a commitment to modern contemporary design principles, where clean lines, open spaces, and a harmonious blend of functionality and aesthetics converge to create a truly exceptional living experience.
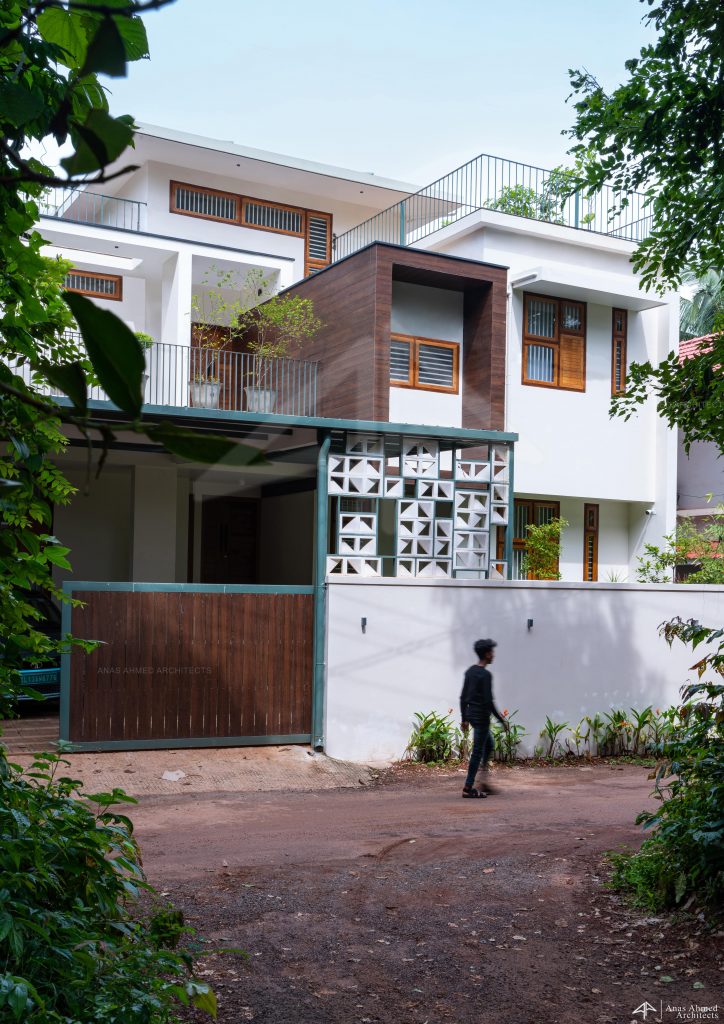
Step inside of the house, and you will be greeted by a sense of openness and connectivity that permeates every corner of the space. The hall, living space, and dining areas boast a fluid, open design, eliminating partitions and barriers to create a sense of seamless flow and continuity. This design choice not only maximizes natural light but also fosters a sense of spaciousness and expansiveness that is both invigorating and liberating.The choice of ivory flooring further enhances the tropical ambiance of Khair, providing a neutral backdrop that allows the vibrant colors of the furnishings to take center stage. The sofas, with their captivating blend of grey and orange, serve as focal points within the living space, infusing the environment with a playful and dynamic energy that is as inviting as it is stylish. Beyond its aesthetic appeal, Khair is designed with the needs and preferences of its residents in mind.
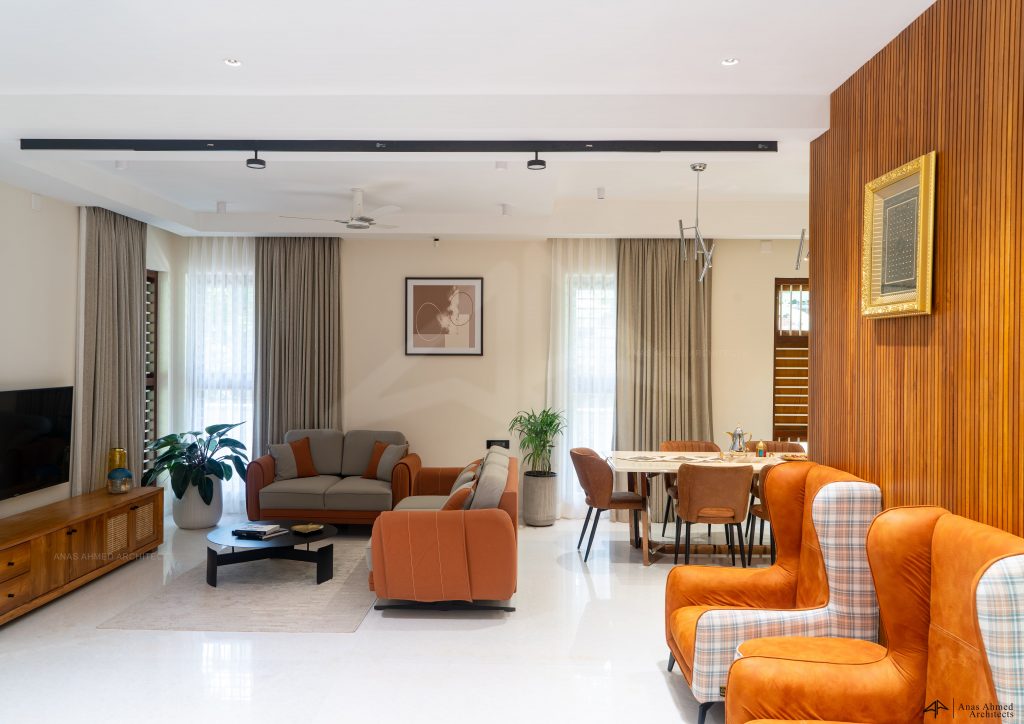
Ascending to the top floor, you discover two spacious bedrooms, each adorned with a walk-in wardrobe and an attached toilet. These bedrooms epitomize luxury and comfort, offering residents a private sanctuary where they can retreat and rejuvenate amidst the hustle of everyday life. The walk-in wardrobes provide ample storage space, ensuring that clutter is kept at bay, while the attached toilets exude an air of elegance and sophistication, featuring modern fixtures and premium finishes.
Precise Attention to Detail
The design of these bedrooms is a testament to the meticulous attention to detail that defines Khair. From the plush carpets underfoot to the soft ambient lighting that bathes the space in a warm, inviting glow, every element has been carefully curated to create an atmosphere of relaxation.
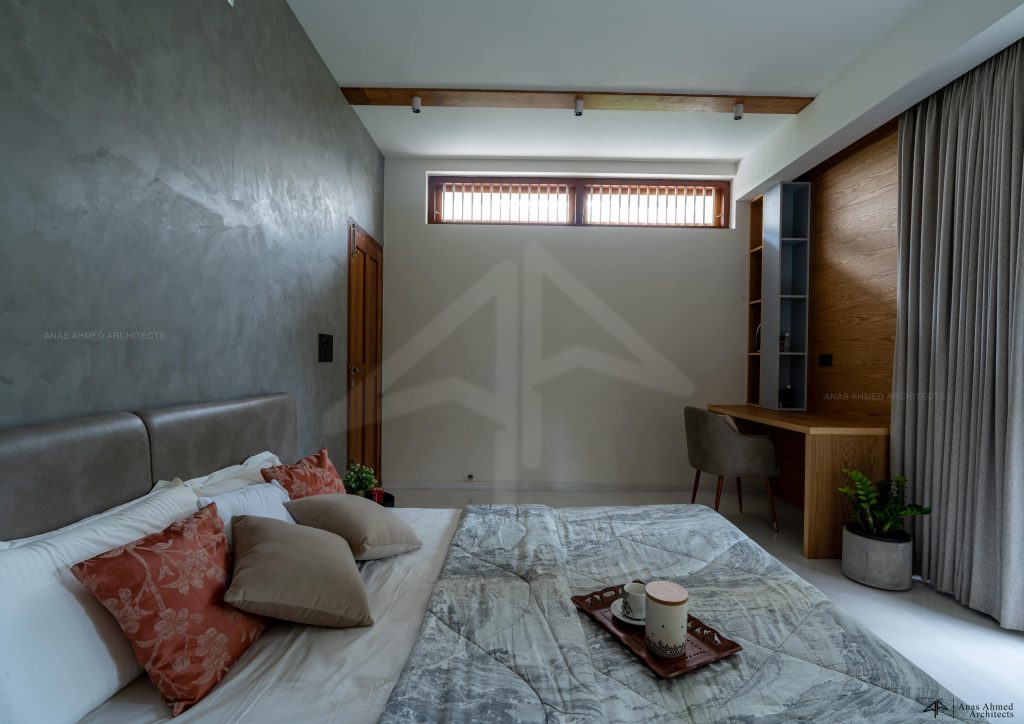
Descending to the ground floor, you encounter a world of endless possibilities, where the layout and design are driven by the unique needs and preferences of the homeowners. Here, kids’ rooms and a guest room take center stage, each designed to cater to the specific requirements of the occupants. Whether it’s a vibrant playroom where children can unleash their imagination or a cozy guest room where visitors can feel right at home, these spaces are crafted with care and attention to ensure maximum comfort and functionality.
The design of these bedrooms is a testament to the meticulous attention to detail that defines Khair. From the plush carpets underfoot to the soft ambient lighting that bathes the space in a warm, inviting glow, every element has been carefully curated to create an atmosphere of relaxation. Descending to the ground floor, you encounter a world of endless possibilities, where the layout and design are driven by the unique needs and preferences of the homeowners. Here, kids’ rooms and a guest room take center stage, each designed to cater to the specific requirements of the occupants. Whether it’s a vibrant playroom where children can unleash their imagination or a cozy guest room where visitors can feel right at home, these spaces are crafted with care and attention to ensure maximum comfort and functionality.
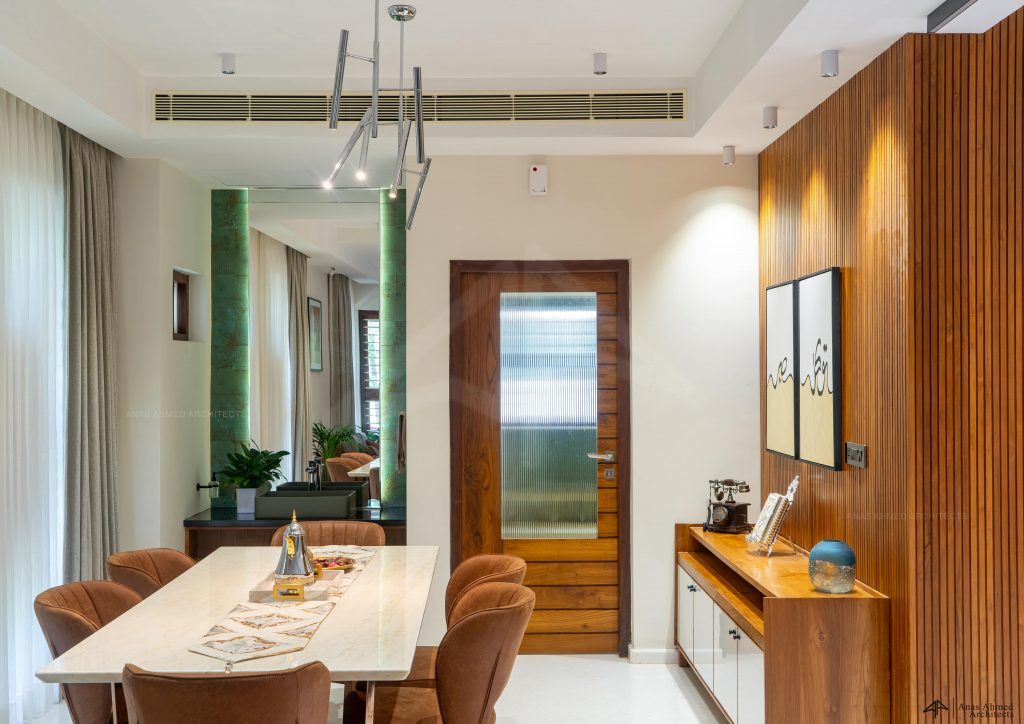
A single kitchen with seating often embraces an open concept layout, integrating the cooking, dining, and lounging areas into one cohesive space. This layout fosters fluid movement and encourages interaction among occupants, making it ideal for entertaining and family gatherings. The flexibility of the ground floor design reflects Khair’s commitment to empowering homeowners to create living spaces that resonate with their lifestyle and personality.
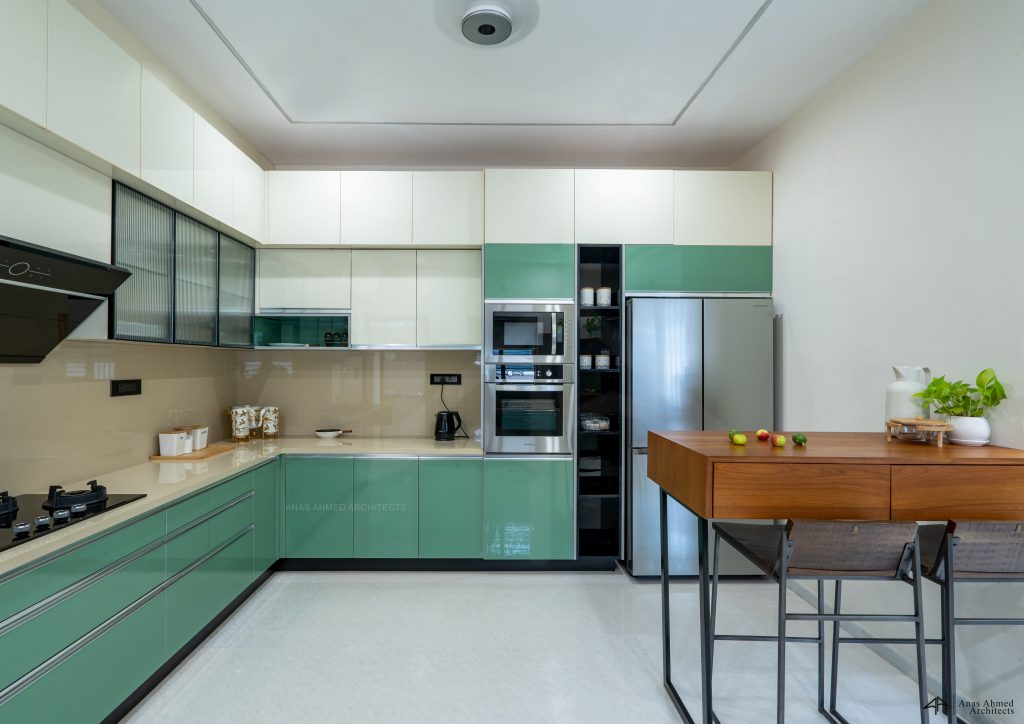
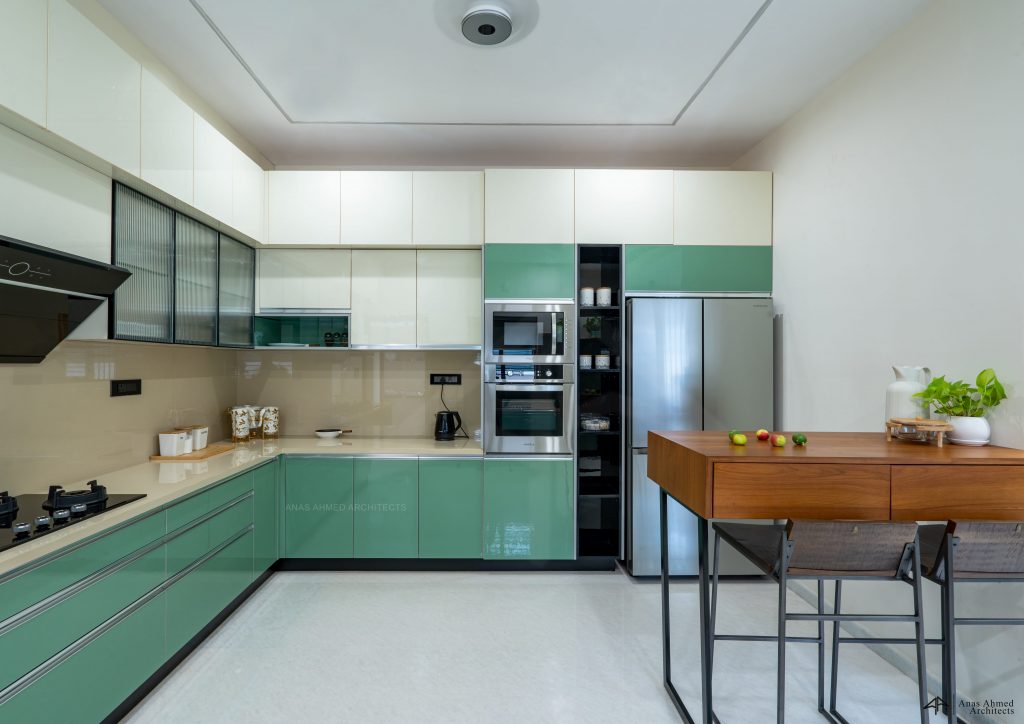
Conclusion: Building a Customised Living Experience
Given the constraint of space on a 284sq.mt. plot, the terrace can serve as a versatile landscaped portion. Both first and second-floor terrace can serve as an extension of the garden area, providing additional space for greenery and relaxation. Raised garden beds had been provided to grow herbs, vegetables, and flowers.
